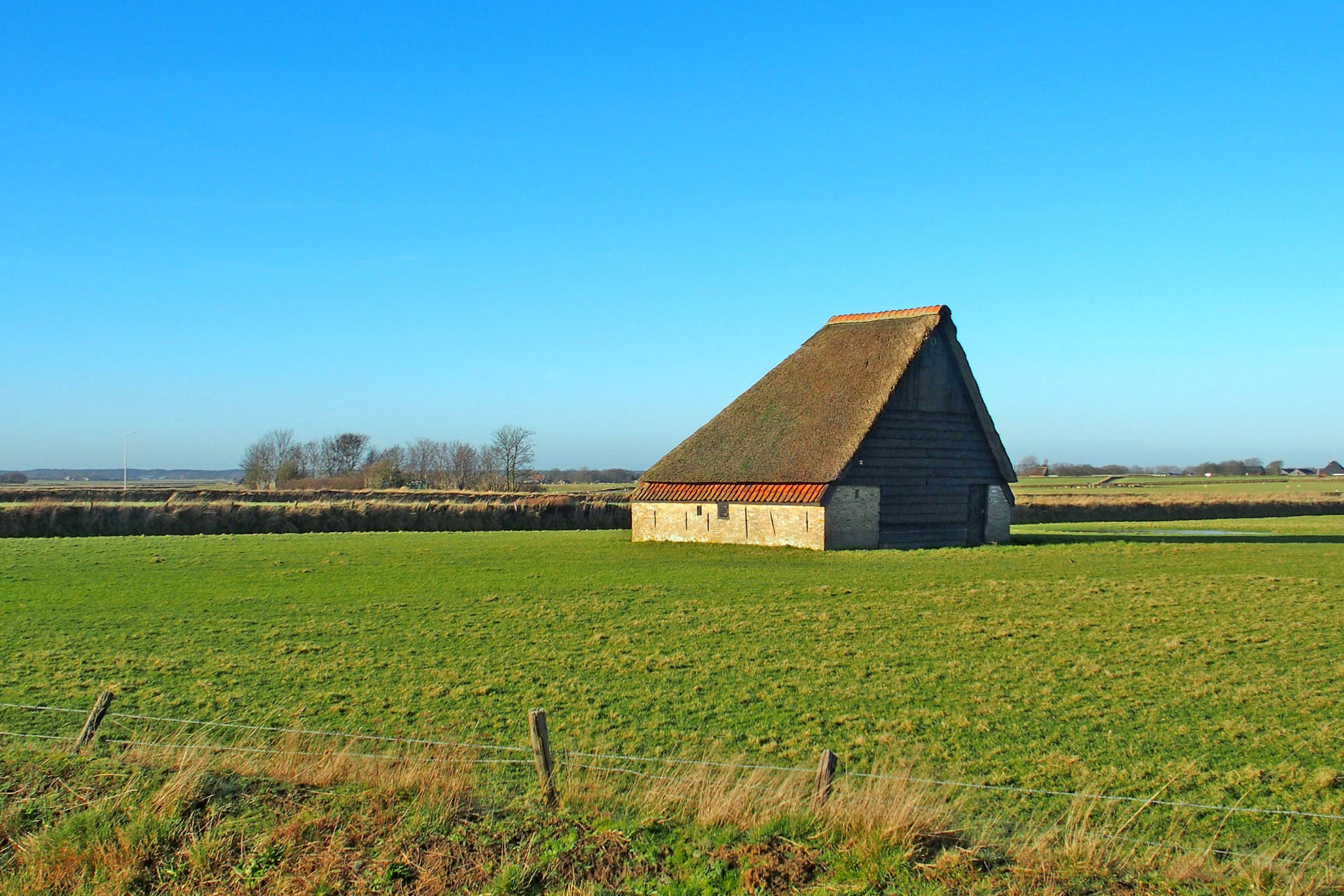Schapenboeten
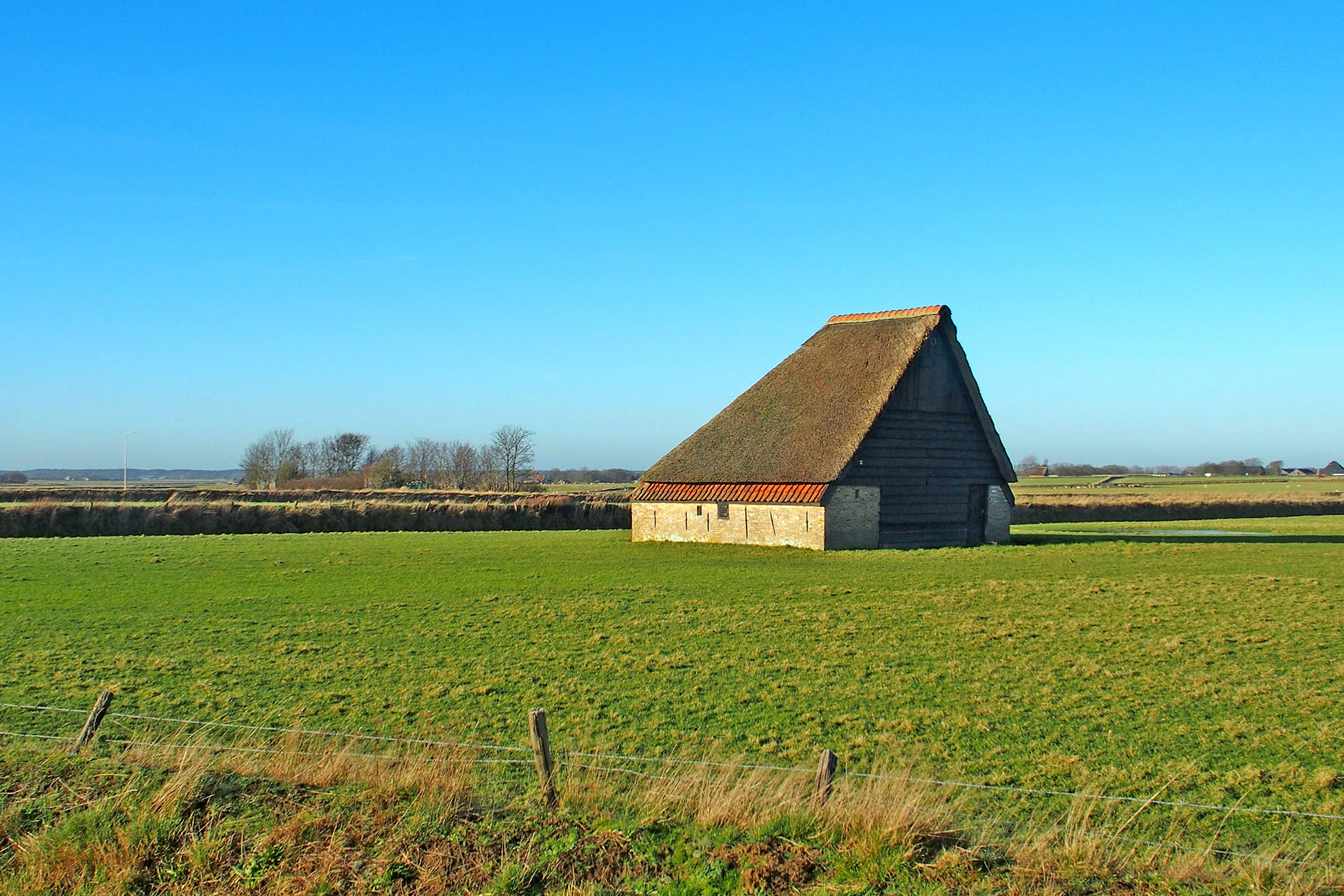
Je ziet ze bijna nergens anders ter wereld, de Texelse skéépeboete. ‘Boet’ is een oud woord voor ‘schuur’. Deze bouwvorm heeft al meer dan vier eeuwen zijn waarde bewezen. Er staan er nog zo’n 85 op de oude kern van het eiland. Eigenlijk zijn het afgeplatte stolpschuren.
Het schot
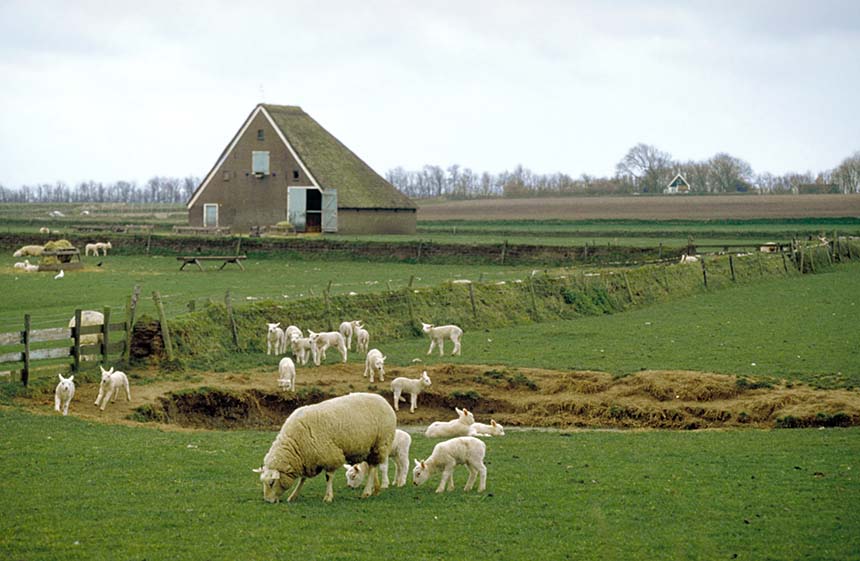
De hoge platte gevel aan één kant van de boet heet in vaktermen het ‘schot’. Door de boet zo te bouwen werd het gemakkelijk om vanaf de wagen het hooi op de zolder van de schuur te laden. Daar dienden de hoge luiken in het schot voor. Het schot kijkt vrijwel altijd uit op het noordoosten, en biedt daarmee ook beschutting voor het vee bij guur weer uit het westen.
Gebouwd op een vierkant
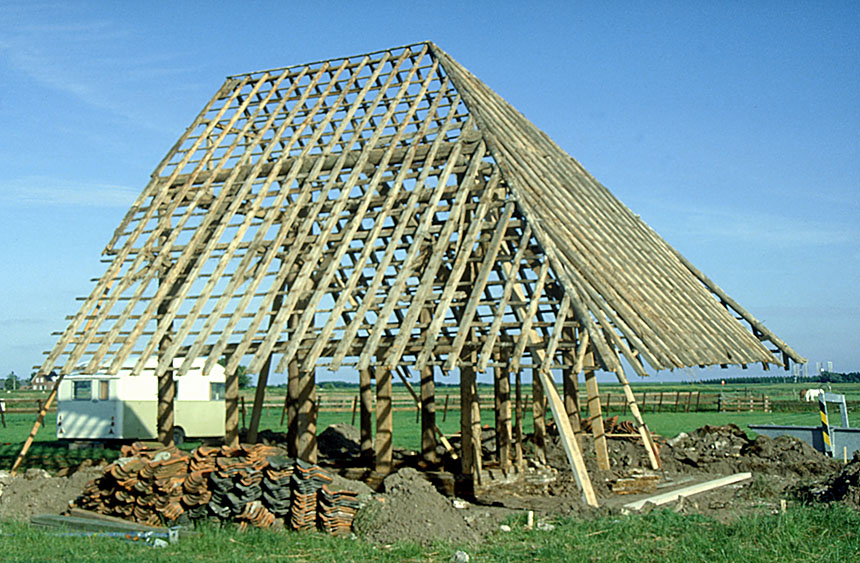
Net als bij de stolpboerderijen bestaat de kern van het gestel van een schapenboet uit vier dikke palen die in de hoogte een vierkant van zware balken ondersteunen. Daarop rusten weer de balken die het dak steunen. Niemand weet precies wanner de eerste boet zo werd gebouwd, maar we mogen aannemen dat dit vrij vlot na de komst van de eerste stolpboerderijen geweest moet zijn. Dat was in de tweede helft van de zestiende eeuw. Op een tekening uit 1727 van het Hoge Berggebied staan in ieder geval al twee schapenboeten op de voorgrond.

Hergebruik
Het houten gestel van de boeten is vaak gemaakt van tweedehands scheepshout of oude dijkpalen. Hout was immers schaars en duur op Texel. De boeren waren dus blij als er weer eens een schip op de kust verging. Dan konden de masten en andere rondhouten verzaagd worden tot bouwhout. Ook voor de betimmering van het schot werd vaak scheepshout gebruikt.
Gebruik vroeger
De berging van de hooivoorraad op de grote zolder was de belangrijkste functie van de boeten. Op de begane grond was er ruimte voor gereedschappen. Ook konden er koppeltjes vee worden opgehokt als dat nodig was. Voor dat doel kun je in de meeste boeten een put voor drink- en schoonmaakwater vinden.
Riet of pannen
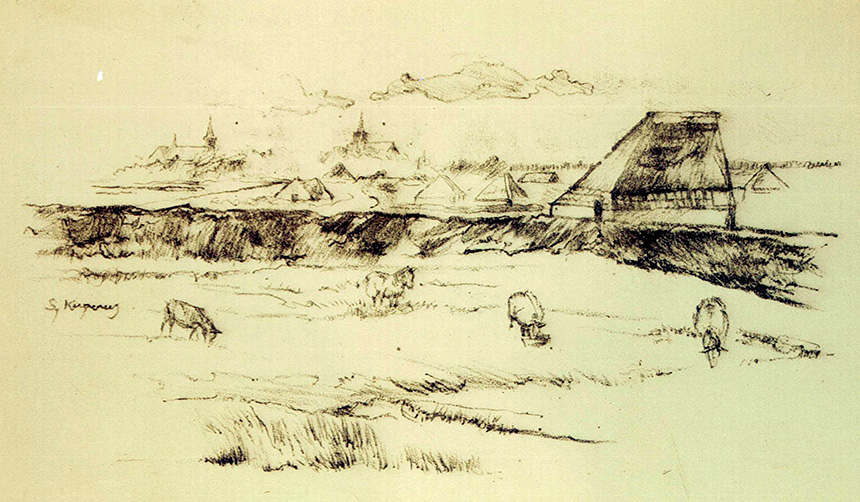
De meeste schapenboeten hebben een rieten dak. Riet was eeuwenlang goedkoper dan dakpannen. Maar aan de onderkant van het dak zie je toch vaak twee of drie rijen dakpannen. Die liggen daar om te voorkomen dat het vee het dakriet aanvreet. En soms zie je een boet met de hele onderste helft van het dak ‘onder de pannen’. Dan kun je ervan op aan dat er geen put kon worden geslagen in de boet en de boer een groot oppervlak met dakpannen nodig had om het regenwater op te kunnen vangen.
Modernere boeten
Vanaf 1900 kregen steeds meer boeren wat grotere landbouwmachines. Om die te kunnen bergen werden er in de nieuwere schapenboeten ook wagendeuren gemaakt. Nog later waren de boeten niet meer tot nut van de boeren. Sommige werden op de monumentenlijst geplaatst, andere werden overgeleverd aan de elementen en mochten instorten.



