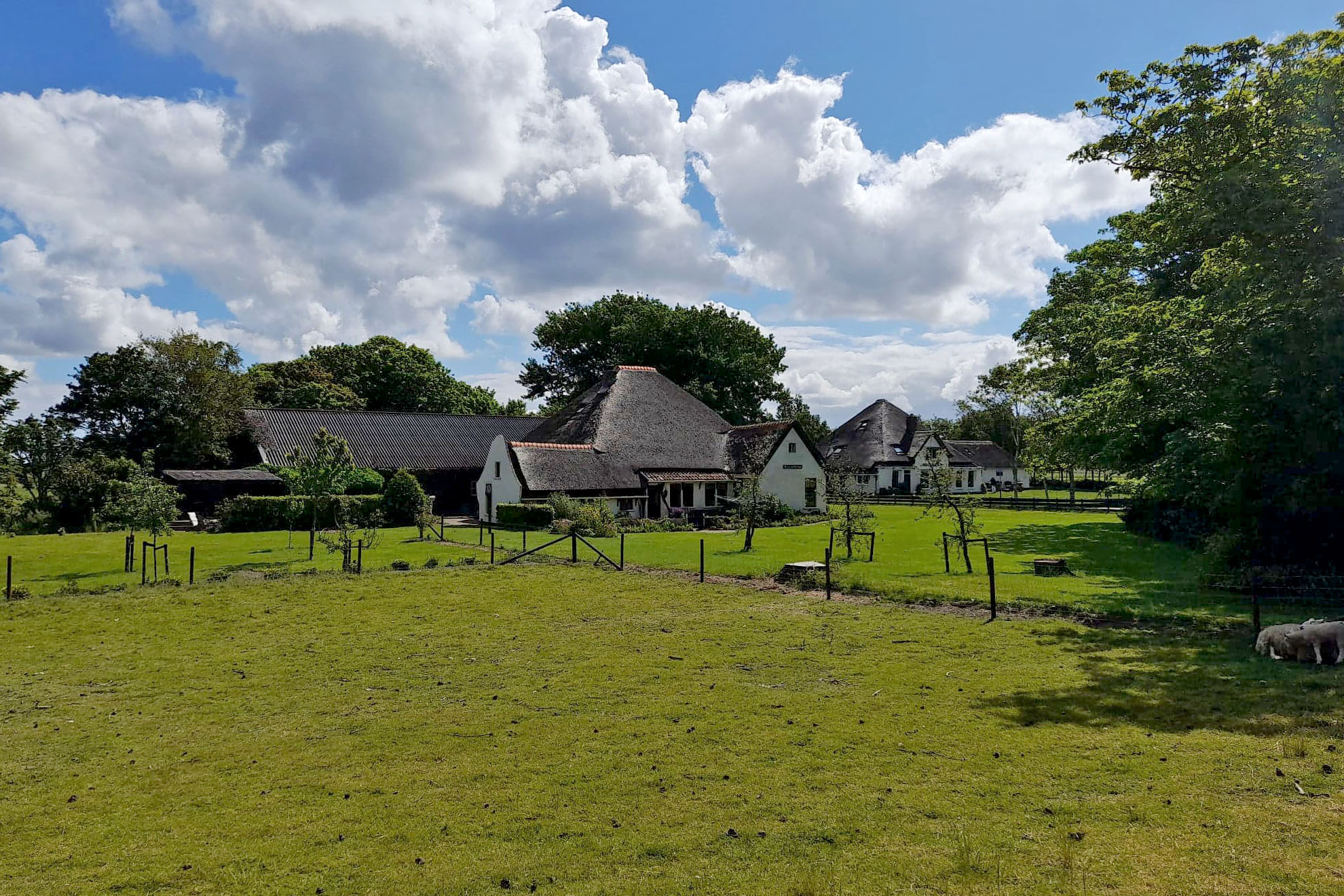Stolpboerderijen
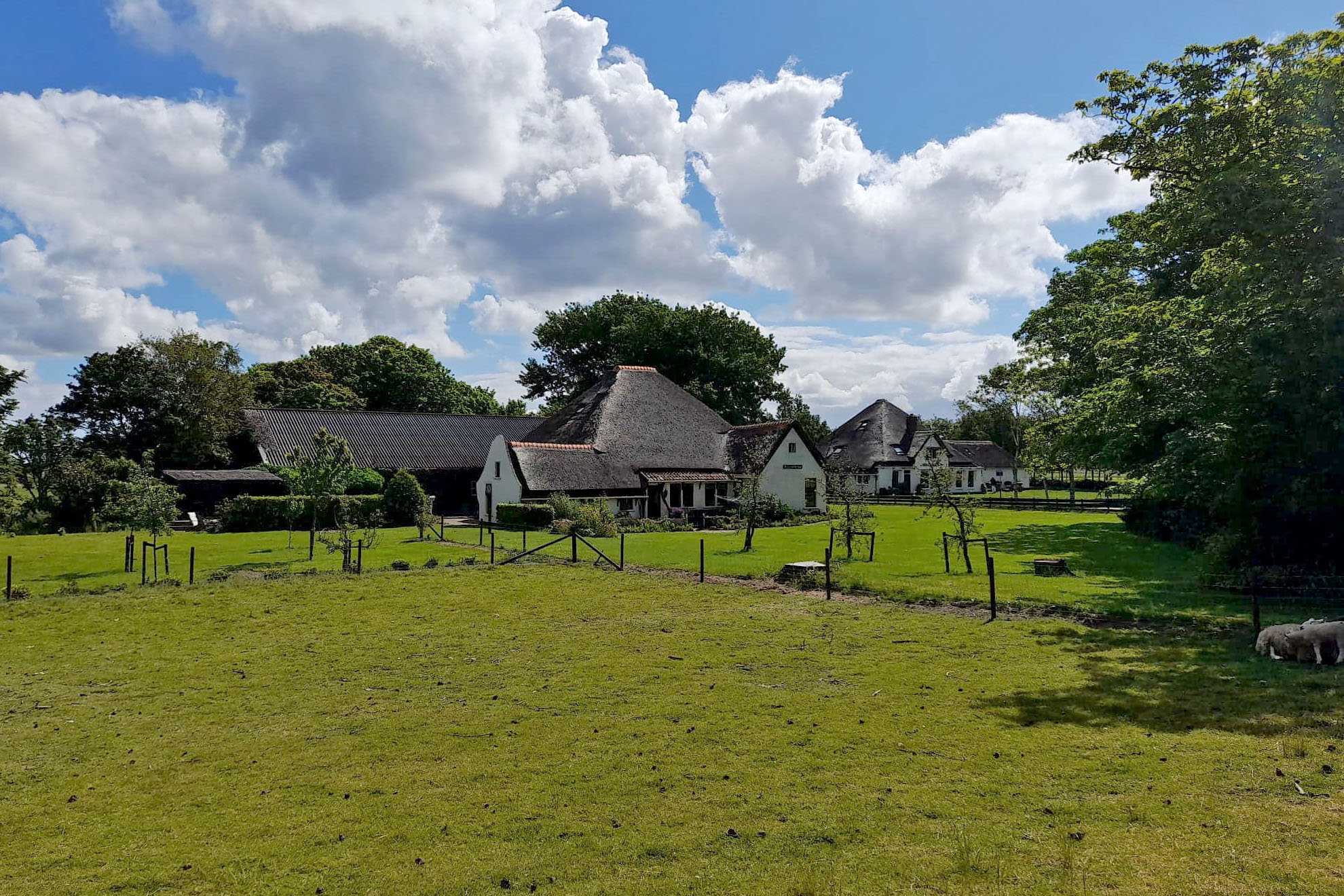
Op veel punten in het Hoge Berggebied staan markante oude boerderijen. Het zijn zonder uitzondering stolpboerderijen. Zo’n stolp bestaat uit een hoge schuur met een puntdak en vaak een lagere uitbouw, het langhuis. Hooguit tien melkkoeien, wat jongvee en een flinke koppel schapen; dat was eeuwenlang de veestapel van de Texelse boeren. De schuur was voor het vee en het hooi, de familie woonde in het langhuis. De stolpboerderijen werden in de buurt van de beste akkergrond gebouwd. In het Hoge Berggebied was dat op de flanken van de heuvels. Koeienmelk en boter werden met de kruidenier verruild voor levensmiddelen. Het geld werd verdiend met de verkoop van (groene!) schapenkaas, wol, vleesvee en gefokte dieren op de markten van de steden langs de Zuiderzeekust.
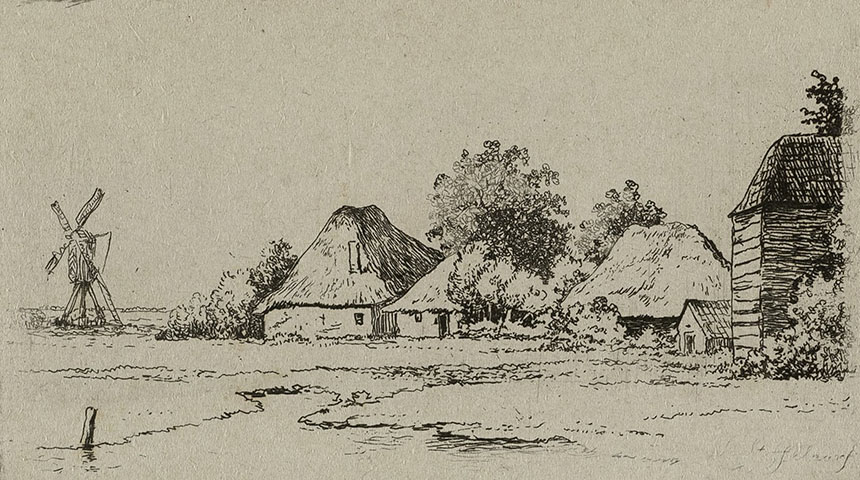
Oorsprong
Het bouwplan van de Texelse stolpboerderij gaat terug tot de zestiende eeuw. Toen introduceerden overkantse bouwmeesters en investeerders een nieuw type boerderij, dat zijn succes al had bewezen op het Hollandse vasteland. Daarvoor woonden de Texelse boeren in ‘langhuizen’: boerderijen met een langwerpige vorm en een lage zolder over de volle lengte. Die zolder diende voor de opslag van hooi en graan, beneden woonde de familie en het vee.
Op het vierkant gebouwd
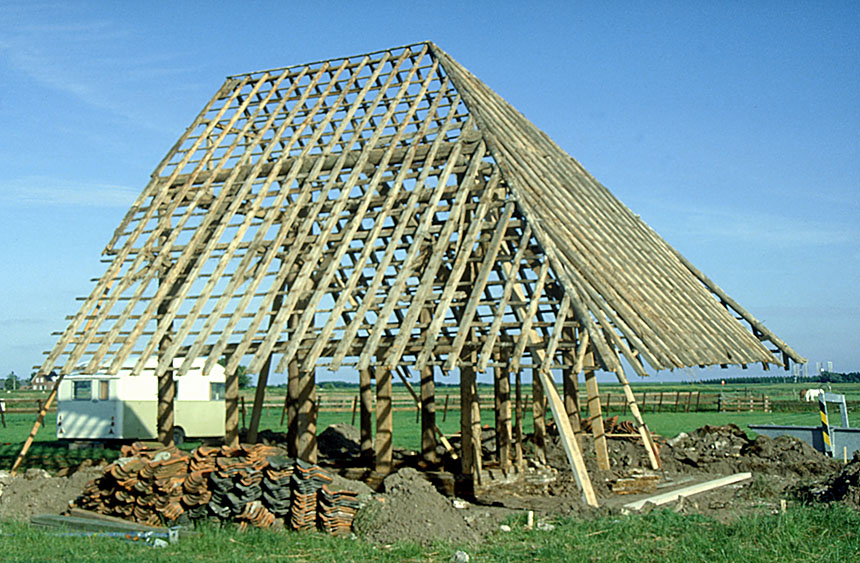
Het gestel van een stolpboerderij is een vierkante constructie van balken die op vier stevige, in de grond geheide palen staan. Het vierkant ondersteunt de balken van de puntvormige dakconstructie, die doorlopen tot de lage muren.
Tweedehands hout
Regelmatig verging er een groot zeilschip op de gronden voor Texel. De jutters sloegen toe en konden veel scheepshout bergen. Niet zelden werd dit hout hergebruikt voor de bouw van het gestel van een nieuwe stolpboerderij of van een schapenboet.
Overkantse investeerders deden het meestal anders. Die lieten balken op maat zagen in de Zaanstreek en vervoerden dat naar Texel.
Geen stolp is hetzelfde
Als een boer het geld had voor een nieuwe boerderij werd samen met de bouwmeester precies uitgedokterd hoe de wensen van de boer gerealiseerd konden worden. Bouwtekeningen waren er niet. De timmerlieden en metselaars werkten op gevoel. Dat verklaart waarom de Texelse stolpen er allemaal anders uitzien. Ook in de loop van de eeuwen veranderde de architectuur van de stolpen. Dit is heel mooi te zien op het kruispunt van het Doolhof met het Skillepaadje. Daar staan het Sandershuus (1637), Rozenhout (rond 1700) en de Weezenplaats (1847) mooi vergelijkbaar naast elkaar.
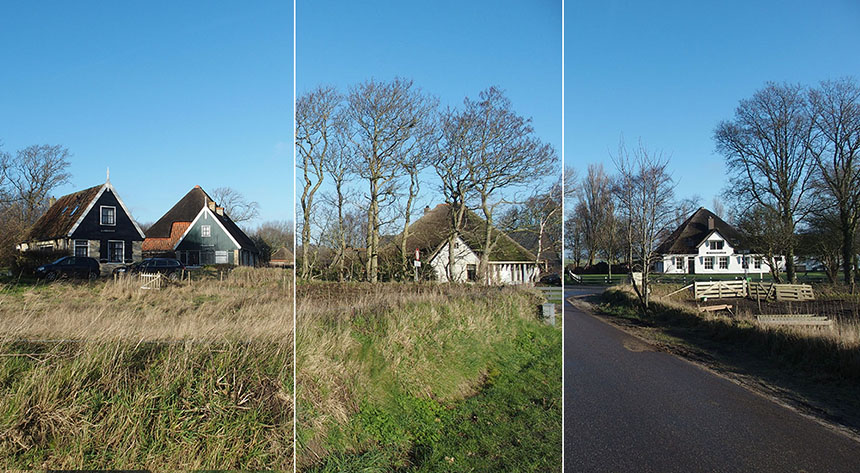
Hoe meer pannen, des te rijker de boer
Lange tijd waren dakpannen peperduur. Ze moesten immers helemaal uit het rivierenland komen. Riet was veel goedkoper en rietdekkers waren ook betaalbaar. De nieuwe stolpboerderij kreeg dus standaard een rieten dak. Dat had meteen een extra isolerende werking. Alleen onderaan de kap, direct boven de muur werden meestal een paar rijen dakpannen gelegd. Op die manier kon het vee het dakriet niet aanvreten. Rijke boeren lieten soms een groter deel van de kap met pannen bedekken. Vooral in de Hollandse polders zie je veel stolpen met een ‘pannenspiegel’ in de kant van het dak die naar de weg gekeerd is. Tegenwoordig is het precies andersom; rietdekken is erg duur en steeds meer eigenaren van de stolpen kiezen voor een pannendak.



